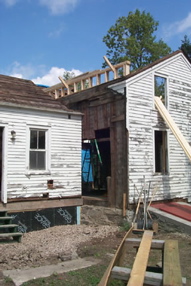Location Fisher Landing, NY
Design Stephanie Weiss | Jeremy Greene
Description An extensive overhaul of a farmhouse built circa 1846. Relocation of an existing wing of the house and reconstruction of the foundation underneath it, extensive rebuilding and refinishing of the interior, installation of a radiant-heat floor system, installation of spray-foam insulation, custom built-in furniture.
View fullsize
![South Elevation (Before)]()

South Elevation (Before)
View fullsize
![South Elevation (During)]()

South Elevation (During)
View fullsize
![South Elevation (During)]()

South Elevation (During)
View fullsize
![East Porch (Before)]()

East Porch (Before)
View fullsize
![West Elevation (Before)]()

West Elevation (Before)
View fullsize
![Interior (Before)]()

Interior (Before)
View fullsize
![Kitchen (before)]()

Kitchen (before)
View fullsize
![Kitchen (during)]()

Kitchen (during)
View fullsize
![Kitchen (after)]()

Kitchen (after)
View fullsize
![Kitchen Foundation (during)]()

Kitchen Foundation (during)
View fullsize
![Kitchen Foundation (during)]()

Kitchen Foundation (during)
View fullsize
![Kitchen Foundation (during)]()

Kitchen Foundation (during)
View fullsize
![Kitchen Moving (during)]()

Kitchen Moving (during)
View fullsize
![Kitchen Moving (during)]()

Kitchen Moving (during)
View fullsize
![Foundation Rebuilding (during)]()

Foundation Rebuilding (during)
View fullsize
![Reframing with 2x6's (during)]()

Reframing with 2x6's (during)
View fullsize
![Reframing with 2x6's (during)]()

Reframing with 2x6's (during)
View fullsize
![Reframing and Radiant-heat Floor (during)]()

Reframing and Radiant-heat Floor (during)
View fullsize
![Radiant-heat Floor]()

Radiant-heat Floor
View fullsize
![Spray-foam Insulation (during)]()

Spray-foam Insulation (during)
View fullsize
![Spray-foam Insulation (during)]()

Spray-foam Insulation (during)
View fullsize
![Siding South (during)]()

Siding South (during)
View fullsize
![Siding North (during)]()

Siding North (during)

